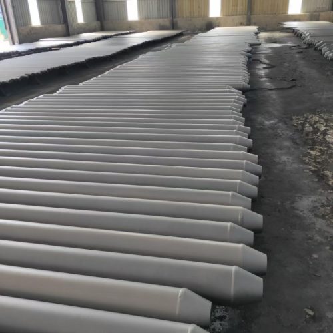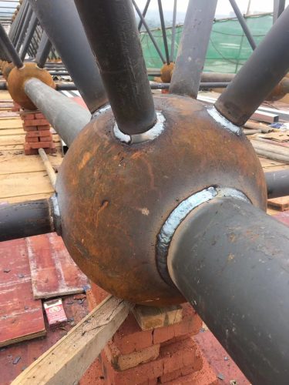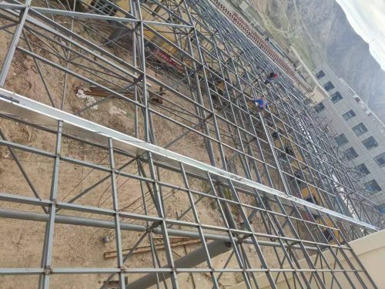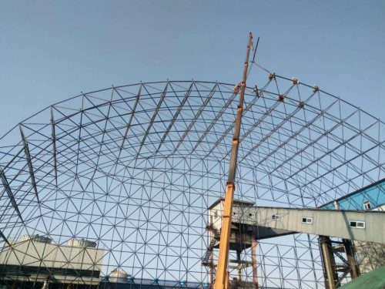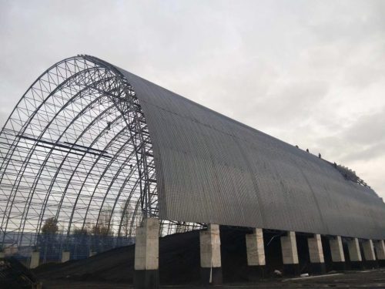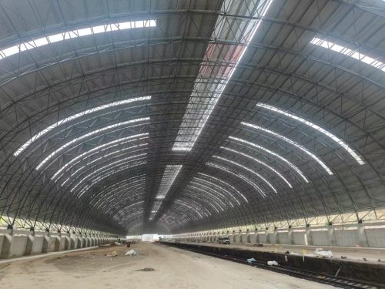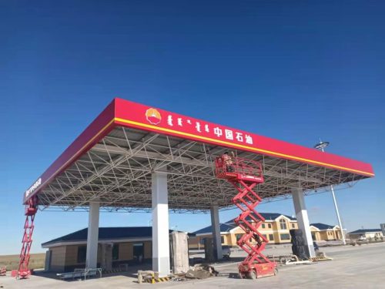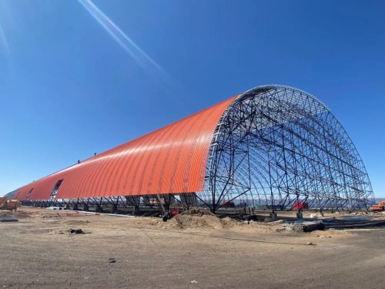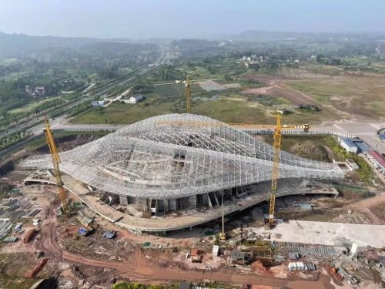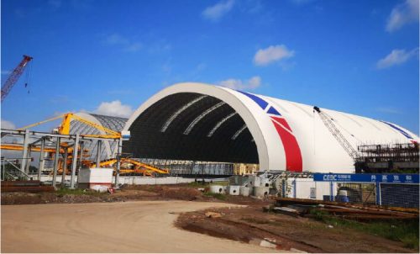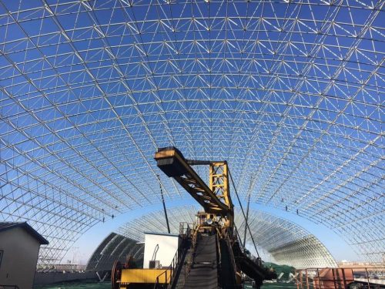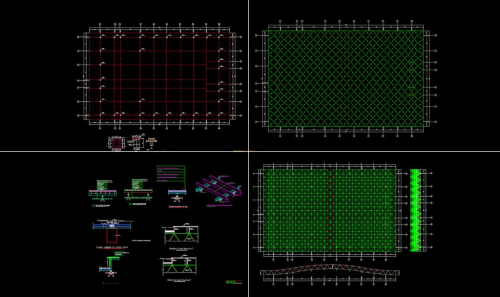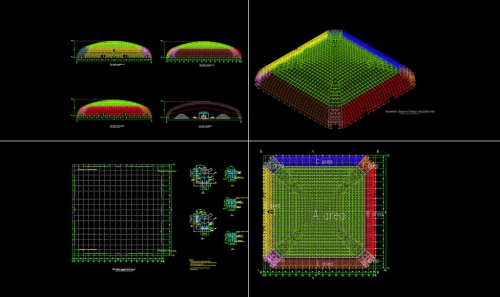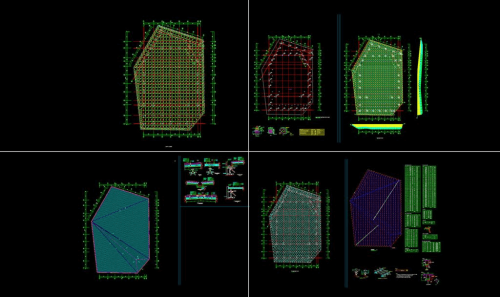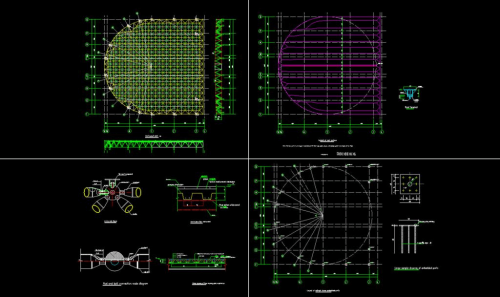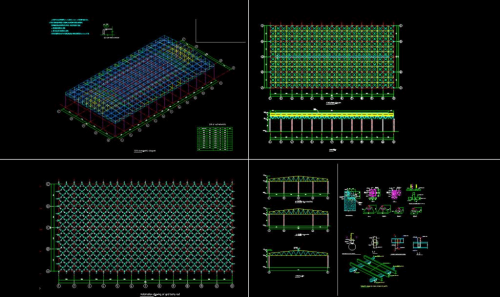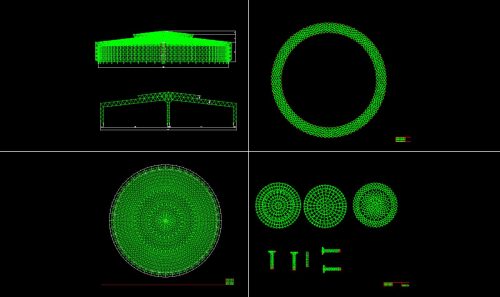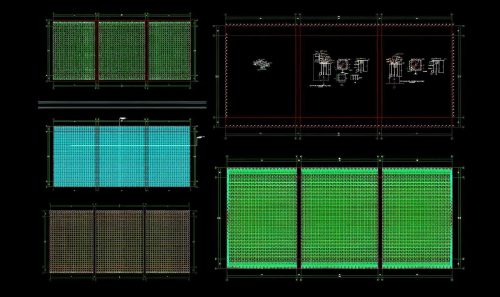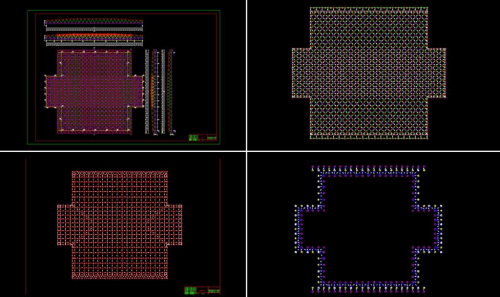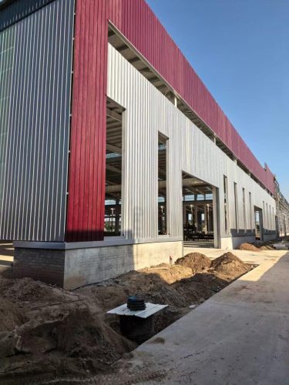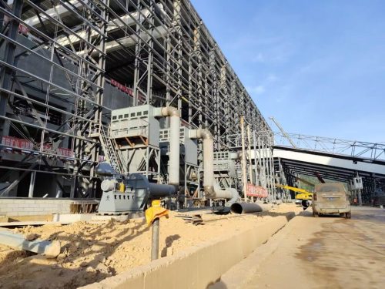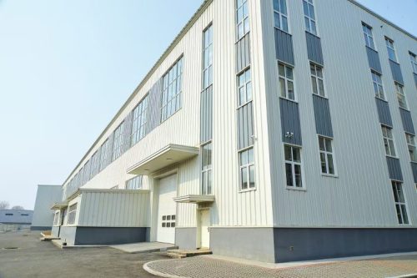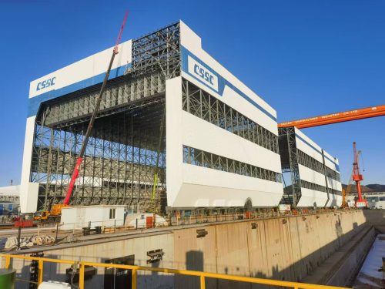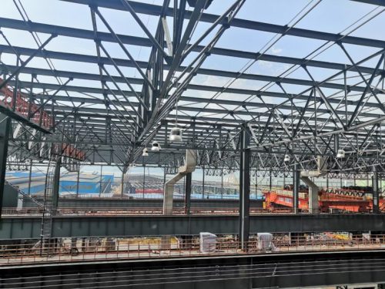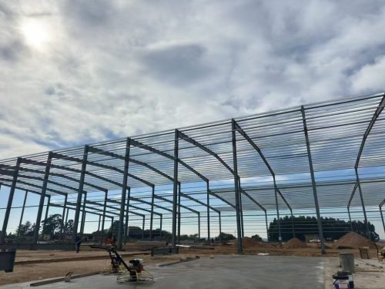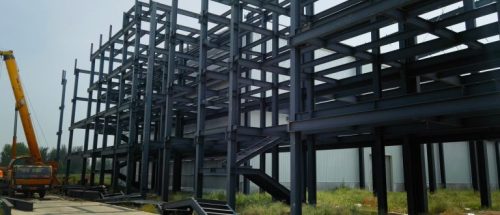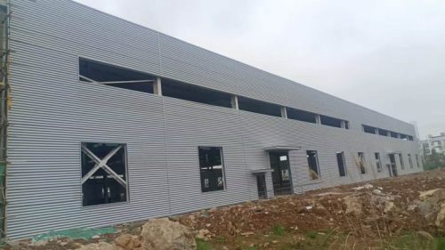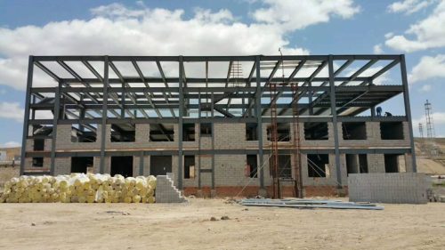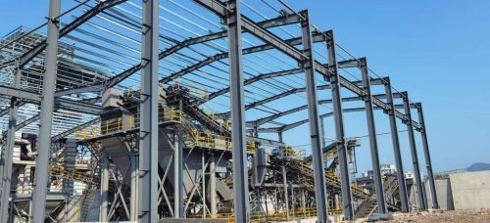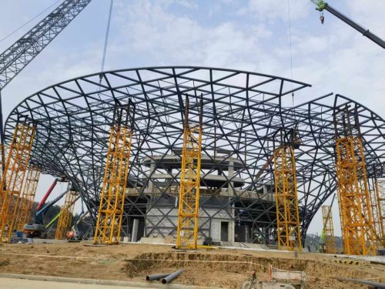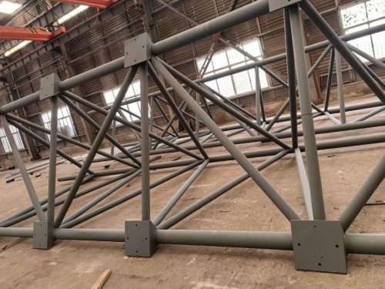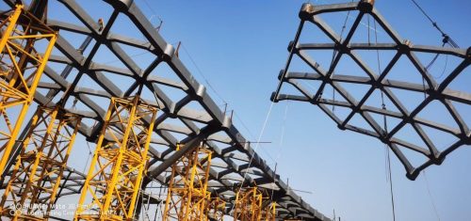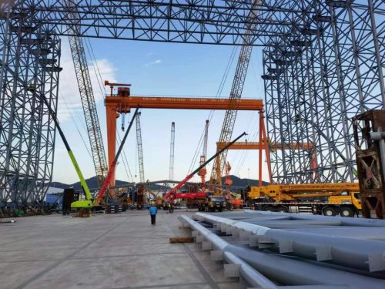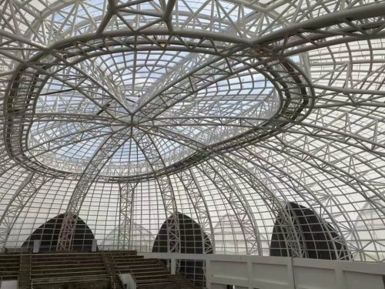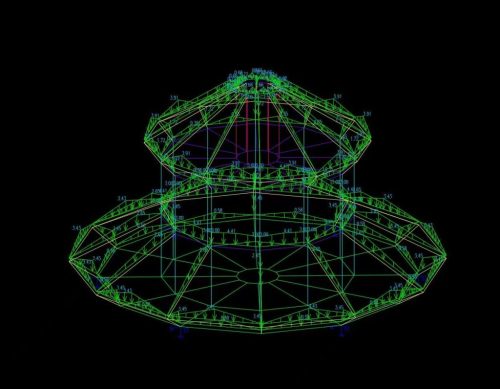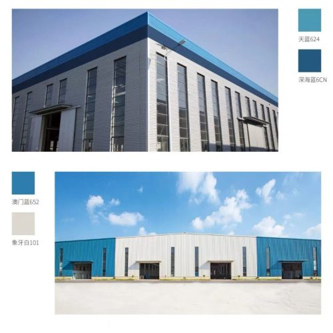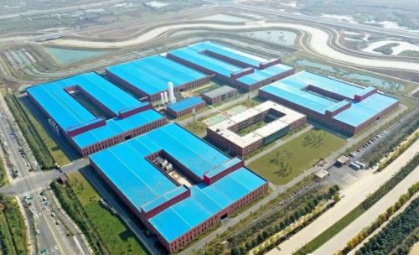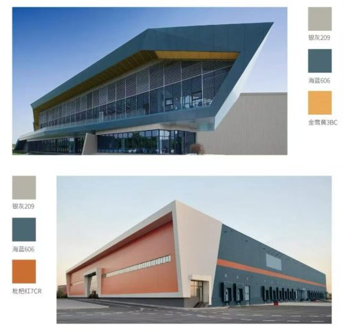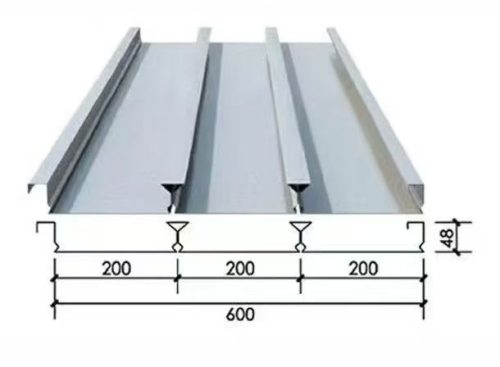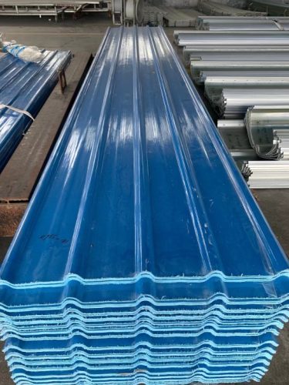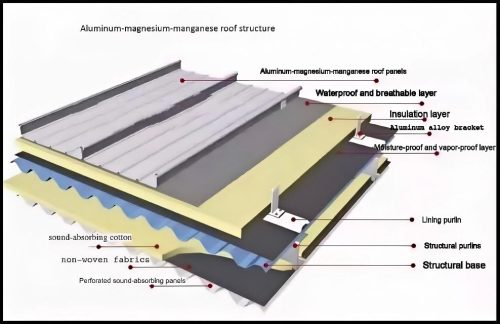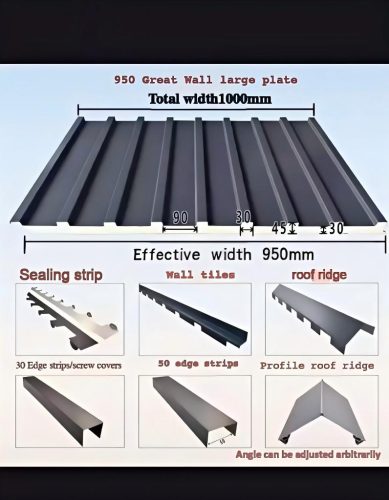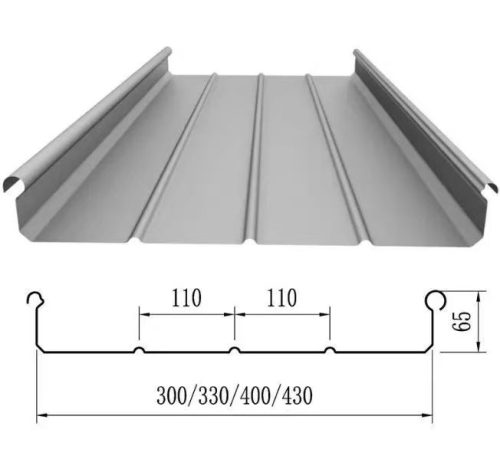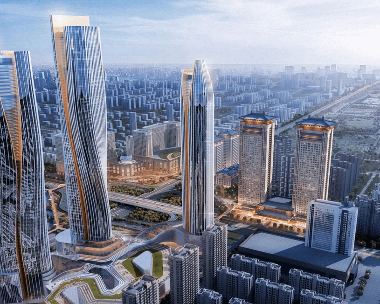Strengthened Steel Space Frame Structure in Super High-Rise Buildings
As urbanization continues to increase, the demand for super high-rise buildings—structures that exceed 300 meters in height—is rapidly growing in major cities worldwide. These skyscrapers serve as offices, residential units, hotels, and mixed-use spaces, often pushing the limits of engineering and design. To ensure the stability, safety, and aesthetic appeal of these towering structures, advanced structural systems are required. One such innovation is the strengthened steel space frame structure, which is often used in the support systems of super high-rise buildings, including core tube extensions and sky corridors.
In this article, we will explore the role of steel space frames in super high-rise buildings, focusing on their application in the core tube extension and sky corridors. We will discuss the benefits of these systems and how they contribute to the overall structural integrity, aesthetic design, and safety of the building.
Core Tube Extension in Super High-Rise Buildings
The core tube is a vital component of many high-rise buildings. It serves as the vertical spine of the building, containing essential elements such as elevators, stairwells, mechanical systems, and utilities. In super high-rise buildings, the core tube extension refers to the extension of this central core to provide additional lateral support and resist torsional forces caused by wind or seismic activity.
Steel space frames are often used to strengthen and extend the core tube. The integration of a space frame structure helps improve the building’s stability by allowing the core to effectively resist lateral forces. The interconnected steel elements of the frame distribute the loads evenly across the core, preventing the core from failing under pressure.
a. Load Distribution and Stability
The design of steel space frames allows for optimal load distribution across the entire structure. For example, in a core tube extension, the space frame can help manage the forces imposed on the building by wind, seismic activity, and the weight of the building’s structure. By strategically placing triangular or cubic connections, the steel frame ensures that any lateral or torsional forces are evenly distributed, reducing the risk of localized stress.
In super high-rise buildings, this load distribution is particularly important, as the forces on the upper floors are significantly greater due to wind shear and the weight of the structure. The rigid yet flexible nature of the steel frame ensures that the building maintains its structural integrity even in extreme conditions.
b. Wind and Seismic Resistance
Wind loads and seismic activity are two of the most significant challenges faced by super high-rise buildings. The higher a building is, the more vulnerable it becomes to these forces. Steel space frames are an ideal solution for reinforcing the core tube, as they can resist dynamic forces such as wind gusts or earthquake shocks.
By using a space frame to reinforce the core, engineers can create a structure that adapts to external forces. The flexibility of steel allows the frame to bend and distribute forces without compromising the building's overall stability. Additionally, steel’s ability to resist corrosion ensures that the frame will maintain its integrity over time, even in harsh environmental conditions.
Sky Corridors and Their Role in Super High-Rise Buildings
A sky corridor is a bridge-like structure that connects different sections of a building at high altitudes, such as the upper floors of a skyscraper. Sky corridors often serve as walkways, offices, or meeting areas between different towers of a complex. They not only improve the functionality of a building by providing additional space but also enhance its aesthetic appeal by creating dramatic visual connections between different parts of the building.
However, building a sky corridor at great heights presents unique structural challenges. These corridors must be capable of handling vertical and lateral loads while maintaining a lightweight design. This is where steel space frames come into play.
a. Structural Support for Sky Corridors
Steel space frames are used to create the supporting structure for sky corridors. The space frame allows for large open spans without the need for internal columns, ensuring that the sky corridor remains unobstructed and aesthetically pleasing. By using steel space frames, the sky corridor can support heavy loads, including wind and traffic on the bridge, while remaining lightweight enough to minimize the overall structural load on the building.
The interconnected design of the space frame ensures that any forces exerted on the sky corridor are evenly distributed, reducing the risk of structural failure. Furthermore, the flexibility of the space frame helps the sky corridor to absorb forces such as wind or seismic vibrations, preventing damage during extreme weather conditions.
b. Design Flexibility and Aesthetics
One of the most significant advantages of using a steel space frame for sky corridors is the design flexibility it offers. Space frames can be engineered to create complex, free-form shapes, allowing architects to design visually striking sky corridors that enhance the building’s overall aesthetic appeal.
The versatility of steel also enables the integration of other elements, such as glass panels or lightweight roofing systems, into the space frame. This provides thermal insulation, daylighting, and views for occupants, contributing to the sustainability and comfort of the building.
Benefits of Strengthened Steel Space Frame Structures in Super High-Rise Buildings
a. Safety and Structural Integrity
The primary benefit of using steel space frames in super high-rise buildings is the enhanced safety they provide. The space frame’s ability to distribute loads evenly across the structure ensures that the building can withstand extreme forces such as wind, earthquakes, and heavy snow loads. Steel’s high strength-to-weight ratio makes it an ideal material for large-span applications, allowing engineers to design efficient and resilient structures.
b. Flexibility and Adaptability
Steel space frames offer flexibility in terms of both design and performance. They can be easily modified or extended, allowing for the addition of new structural elements such as sky corridors or core tube extensions. This adaptability is particularly important in super high-rise buildings, where the structural needs may evolve over time due to changing environmental conditions or new architectural requirements.
c. Aesthetic Appeal
Beyond their structural benefits, steel space frames also contribute to the aesthetic appeal of super high-rise buildings. Their geometric designs, including triangular or hexagonal patterns, create a visually striking appearance. The open and unobstructed spaces they provide allow architects to design grand atriums or lobby areas, while the sky corridors add a sense of elegance and modernity to the overall design.
d. Cost and Time Efficiency
Using steel space frames can also be cost-effective and time-efficient in high-rise construction. Their modular nature allows for faster construction, as pre-fabricated steel components can be quickly assembled on-site. Moreover, the durability of steel reduces the need for maintenance and repairs, leading to long-term savings in building operation costs.
Conclusion
The use of strengthened steel space frame structures in super high-rise buildings offers a combination of structural stability, design flexibility, and aesthetic appeal. Steel space frames provide essential support systems for components like core tube extensions and sky corridors, helping these towering structures resist wind, seismic forces, and other environmental challenges.
As cities continue to grow upward, the integration of space frame systems will play a crucial role in the future of high-rise architecture, enabling the construction of safer, more sustainable, and aesthetically pleasing skyscrapers. The lightweight, strong, and adaptable nature of steel space frames makes them an ideal choice for meeting the demanding requirements of modern super high-rise buildings.



