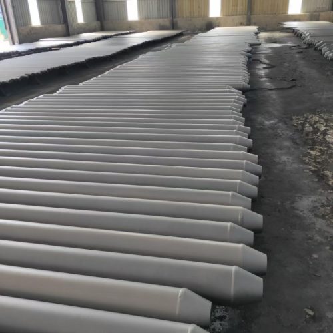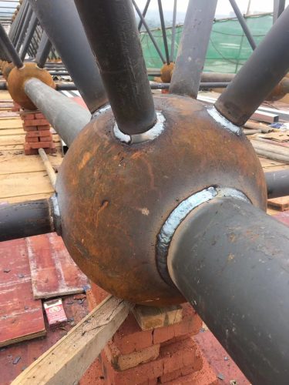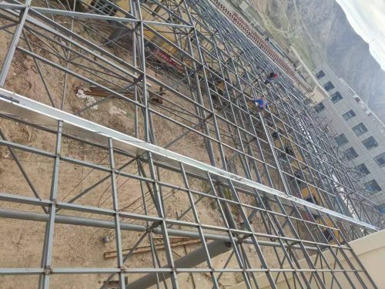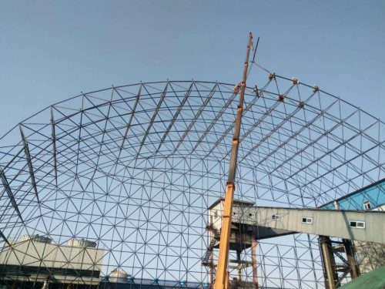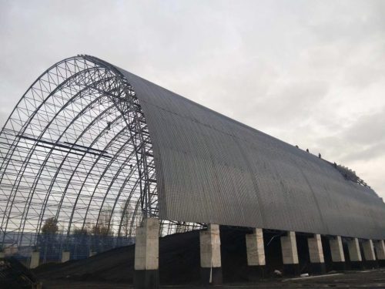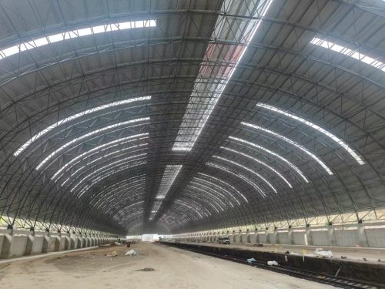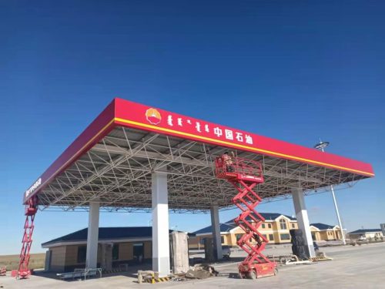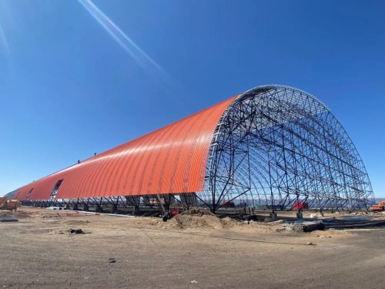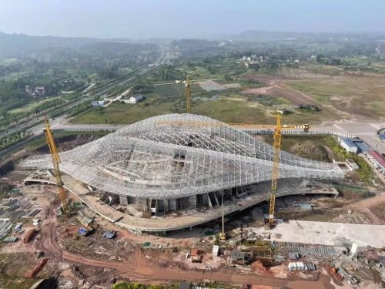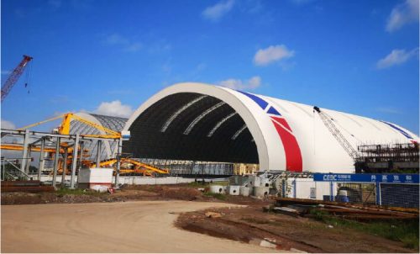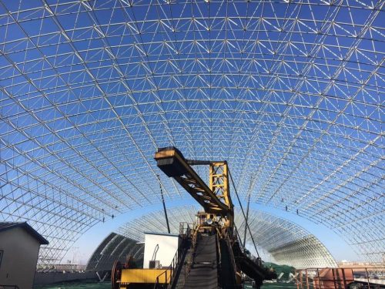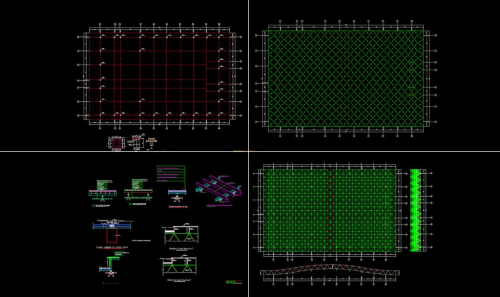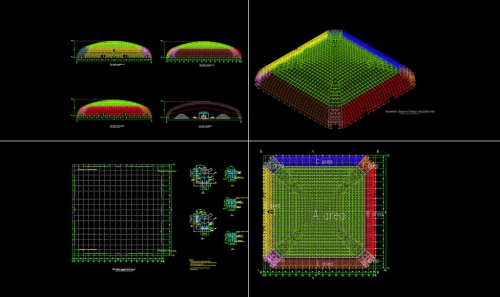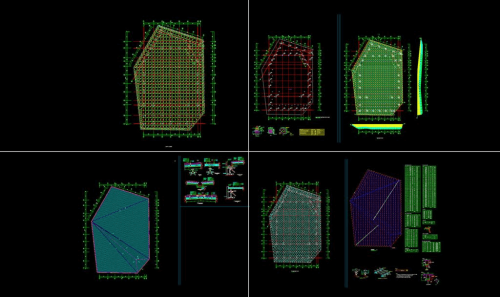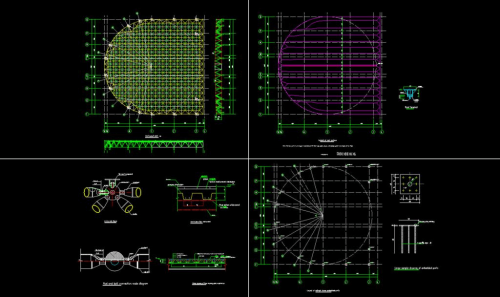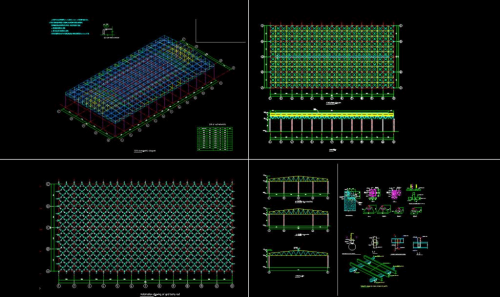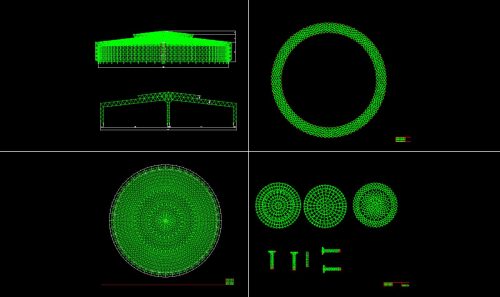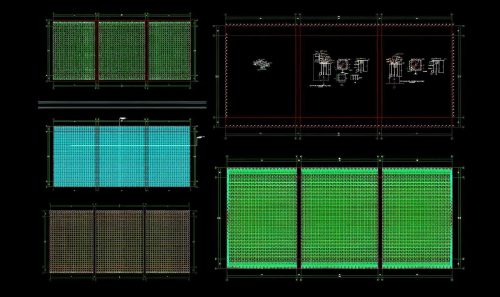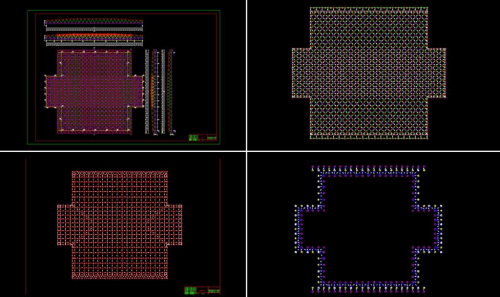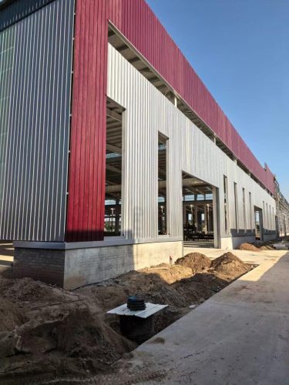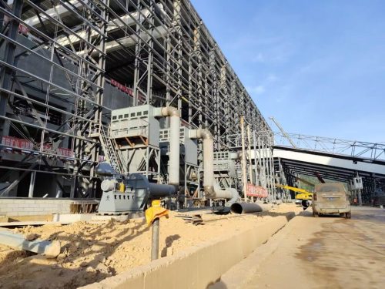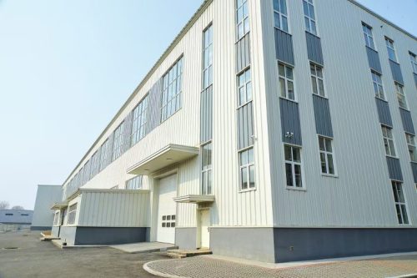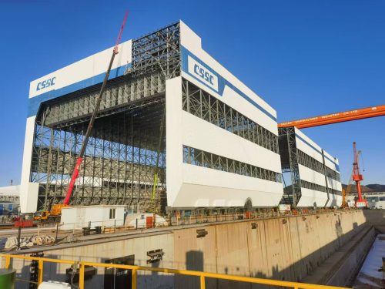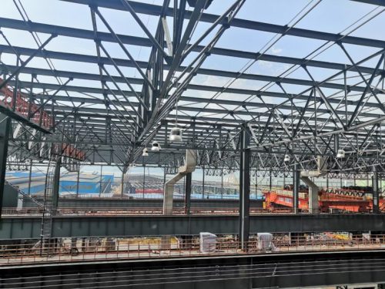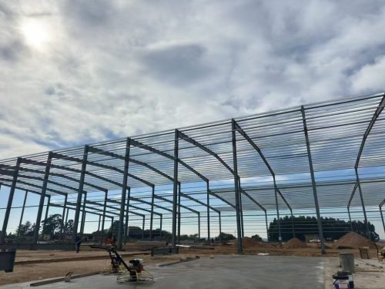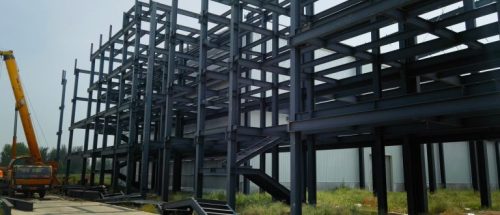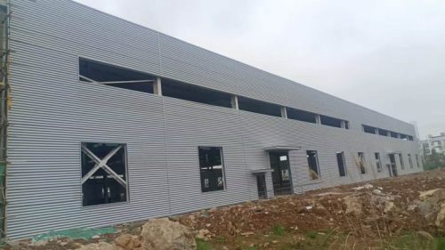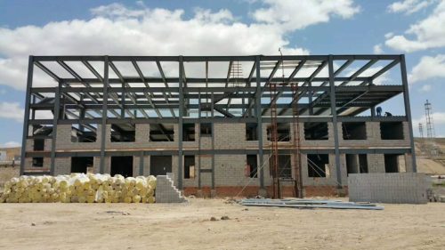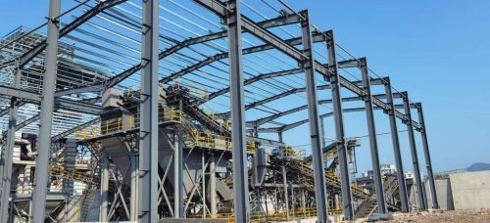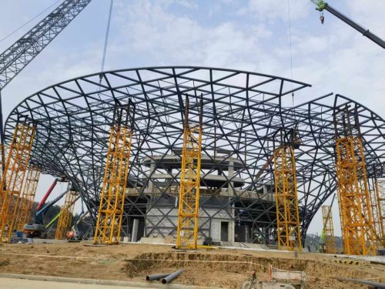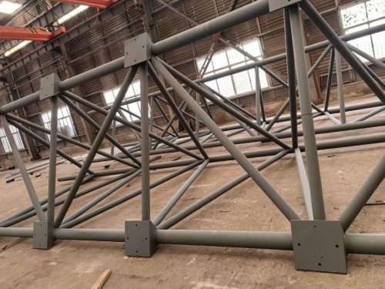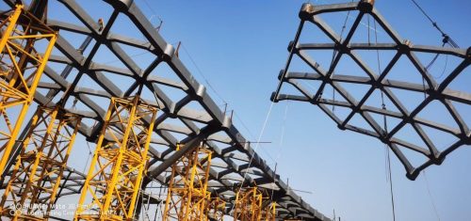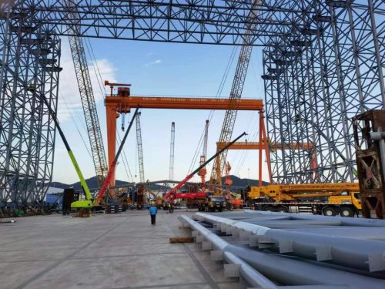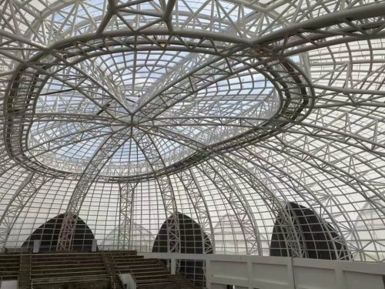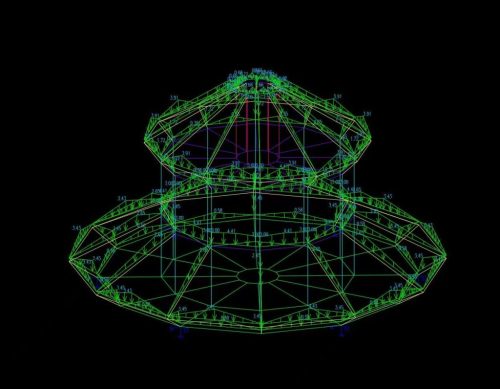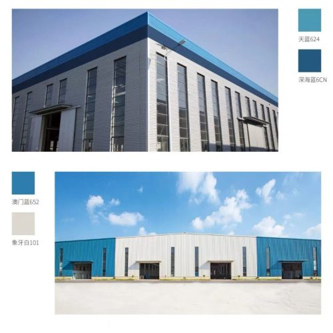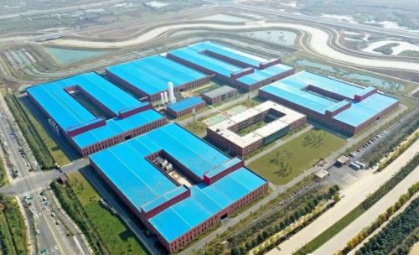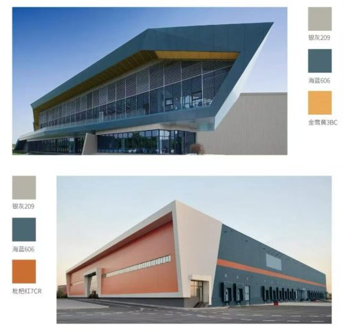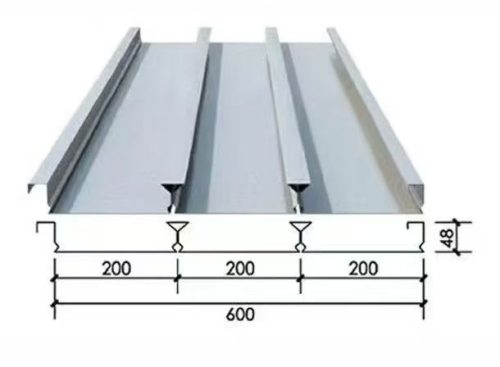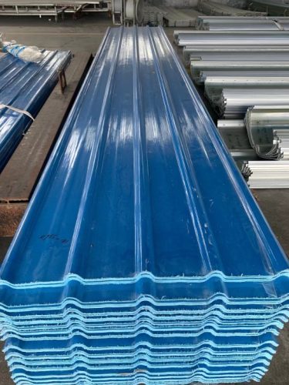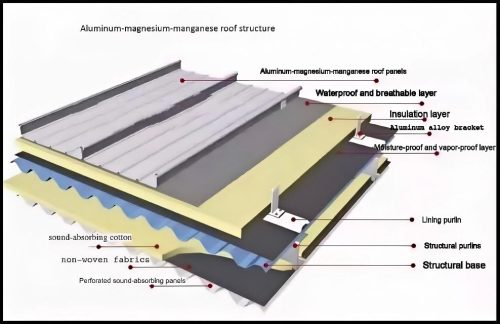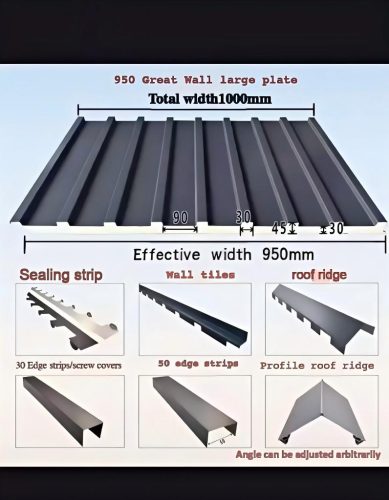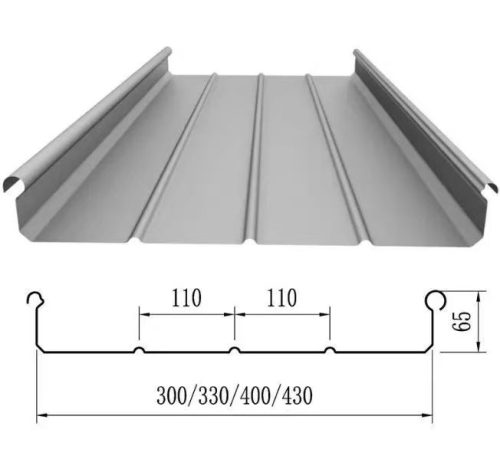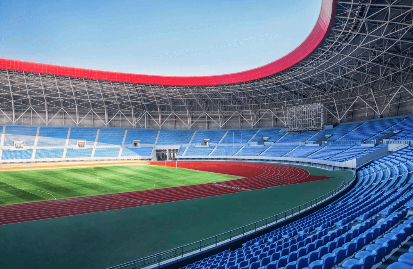Steel structures, particularly steel space frames, have revolutionized the design and construction of sports stadiums. These structures combine strength, flexibility, and aesthetic appeal, allowing architects to create iconic and large-scale stadiums that can accommodate thousands of spectators while also providing exceptional functionality. Notable examples such as the Bird’s Nest in Beijing and World Cup stadiums showcase the innovative use of steel space frames, highlighting their role in shaping the modern sports architecture landscape.
In this article, we will explore how steel space frames are applied in sports stadiums, the advantages of using them, and the innovative techniques that have led to their widespread adoption in some of the world's most famous venues.
1. Advantages of Steel Space Frames in Sports Stadiums
a. Large Spans and Open Spaces
One of the key challenges in sports stadium design is creating a large, unobstructed seating area that allows for maximum spectator capacity. Steel space frames, with their ability to support long spans without the need for intermediate columns, provide the perfect solution. The open, column-free design allows for wide, flexible seating arrangements, which are essential for accommodating large crowds in venues like football stadiums, arenas, and tracks.
The interconnected triangular or grid-like geometry of space frames makes it possible to create these expansive roofs while ensuring structural integrity and minimizing the need for supporting columns. This enables a clear view for all spectators and improves the overall experience.
b. Strength and Durability
Steel is known for its high strength-to-weight ratio, and when used in space frame structures, it provides both durability and stability. This is crucial in sports stadiums, where the roof must withstand various loads, including the weight of the structure itself, wind, rain, and, in some cases, seismic activity.
The ability of steel space frames to distribute loads evenly across the structure helps ensure that the stadium remains stable under dynamic conditions, such as vibrations caused by large crowds or high-impact sports events. Additionally, steel is resistant to corrosion, particularly when coated or treated, which makes it ideal for stadiums exposed to harsh weather conditions.
c. Aesthetic Flexibility
Modern sports stadiums are not only designed for functionality but also as iconic landmarks. Steel space frames offer unparalleled design flexibility, allowing architects to push the boundaries of conventional sports venue aesthetics. The intricate geometric patterns of space frames can be used to create visually striking roofs and facades that serve as a focal point for the entire stadium.
The use of steel in combination with other materials like glass, tensile fabric, or carbon fiber can result in stunning and futuristic designs, making sports stadiums more than just venues for games—they become architectural masterpieces.
d. Sustainability
Steel is one of the most sustainable construction materials, as it is 100% recyclable. Stadiums built with steel space frames can be more environmentally friendly compared to those made from other materials. The modular nature of space frames also reduces material waste during construction and allows for efficient use of resources.
Furthermore, the large roof spans made possible by steel space frames can accommodate sustainable technologies such as solar panels or rainwater collection systems, helping reduce the stadium’s carbon footprint and energy consumption.
2. Innovative Applications in Iconic Sports Stadiums
a. The Bird's Nest (Beijing National Stadium)
One of the most famous examples of the innovative use of steel space frames is the Beijing National Stadium, also known as the Bird's Nest. Designed by Herzog & de Meuron and constructed for the 2008 Summer Olympics, this stadium features a unique and highly complex steel space frame structure.
The Bird’s Nest stands out for its intricate steel latticework, which was inspired by traditional Chinese ceramics and baskets. The space frame structure consists of a series of interwoven steel beams that form a visually striking pattern, reminiscent of a bird’s nest, and it serves both as a structural and aesthetic element. The design of the roof was carefully crafted to provide a lightweight solution for the enormous spans required to cover the 91,000-seat stadium.
The steel frame is not just decorative—it also provides structural integrity to support the roof, which is covered with a translucent membrane that allows natural light to enter. The use of steel in the Bird's Nest has set a benchmark for modern stadium design, demonstrating how space frames can blend functionality with avant-garde architectural form.
b. Allianz Arena (Munich, Germany)
Another iconic example is the Allianz Arena in Munich, Germany. Although not a typical space frame in its full design, the stadium incorporates steel space frames into its roof structure. Known for its inflatable, illuminated facade, the Allianz Arena is a striking example of how steel can be integrated with other materials for both structural and aesthetic benefits.
The roof of the stadium is supported by a steel space frame that allows the lightweight roof membrane to be stretched across the stadium's perimeter without the need for additional support columns. This creates an open, unobstructed viewing area for spectators. The stadium's unique lighting system is also supported by the space frame, which can change colors to reflect different team affiliations or events, adding a dynamic and interactive element to the building’s design.
c. Maracanã Stadium (Rio de Janeiro, Brazil)
The Maracanã Stadium, originally built in 1950 and renovated for the 2014 FIFA World Cup, is another excellent example of the innovative use of steel space frames in stadium design. The renovation included the addition of a new steel space frame structure to the roof, significantly improving the stadium's capacity to withstand extreme weather conditions and providing better protection for spectators.
The new roof design uses a steel space frame system that spans over the seating area, offering a lightweight yet robust cover. This innovation not only enhances the stadium’s aesthetic appeal but also improves functionality by offering greater wind resistance and durability compared to traditional roof designs.
d. Soccer City (Johannesburg, South Africa)
For the 2010 FIFA World Cup in South Africa, the Soccer City Stadium in Johannesburg showcased the creative use of steel space frames. The stadium's exterior design was inspired by traditional African pottery and uses a combination of steel, concrete, and fabric. The roof structure employs a steel space frame to provide both the required strength and the aesthetic qualities of the stadium's circular design.
The steel space frame allows the roof to be lightweight and resistant to wind, while also supporting a large canopy that covers the seating area. The stadium's design incorporates symbolic elements that reflect South African culture, making it not only a functional sports venue but also a national symbol of pride.
3. Best Practices in Designing Steel Space Frames for Stadiums
When designing steel space frame structures for sports stadiums, several best practices should be followed to ensure the project’s success:
a. Collaborative Design Process
The design and construction of a stadium require collaboration between architects, structural engineers, and construction teams. Early collaboration ensures that the space frame design is not only structurally sound but also aesthetically pleasing. A multidisciplinary approach allows for the seamless integration of steel space frames with other materials and systems, such as lighting, air circulation, and acoustics.
b. Emphasizing Structural Integrity and Safety
Sports stadiums must meet stringent safety standards due to the large number of people they accommodate. Steel space frame structures must be carefully engineered to ensure they can withstand heavy loads, dynamic forces, and adverse weather conditions. Structural analysis and safety checks should be carried out at every stage of the design process to ensure long-term stability and safety for spectators and athletes alike.
c. Flexibility and Future-Proofing
Steel space frames offer excellent flexibility, making it easier to adapt the stadium design for future uses. Whether it's expanding seating capacity, adding new facilities, or incorporating new technologies, space frames can accommodate these changes with minimal disruption. The modularity of steel components makes it possible to expand or modify the structure over time, ensuring that the stadium remains relevant and functional for decades.
4. Conclusion
The innovative application of steel structure steel space frames in sports stadiums has reshaped the way architects and engineers approach large-scale sporting venues. Iconic examples such as the Bird's Nest, Allianz Arena, and Maracanã Stadium demonstrate how steel space frames can blend functionality, strength, and beauty in ways that traditional building methods cannot. The ability of steel to support large spans, its lightweight nature, and its aesthetic versatility make it the material of choice for modern sports stadiums that seek to provide a world-class experience for athletes and fans alike.
By continuing to push the boundaries of design, steel space frames will remain at the forefront of stadium architecture, shaping the future of sports venues around the world.



