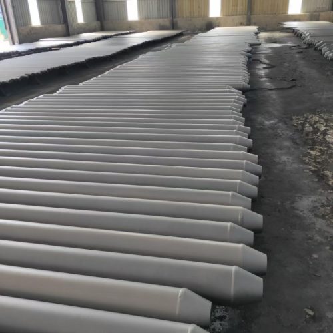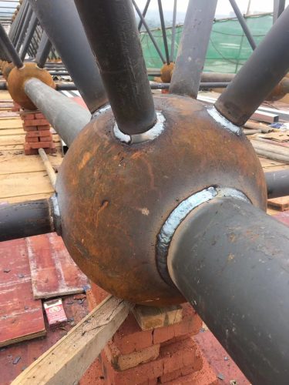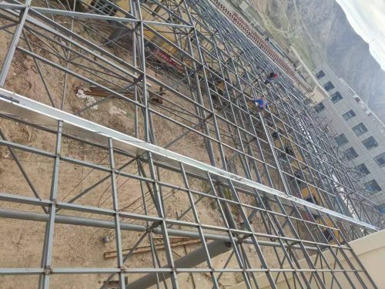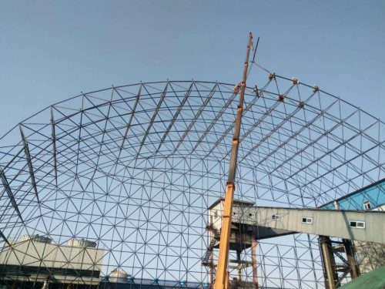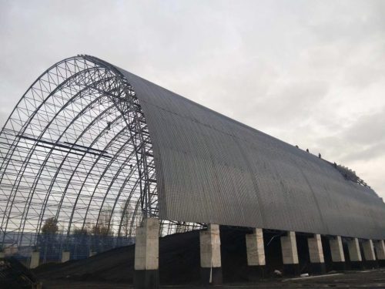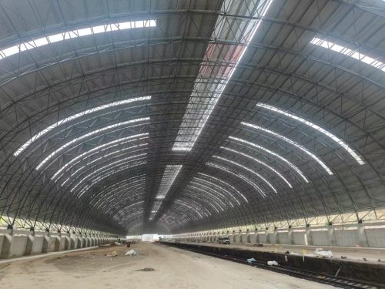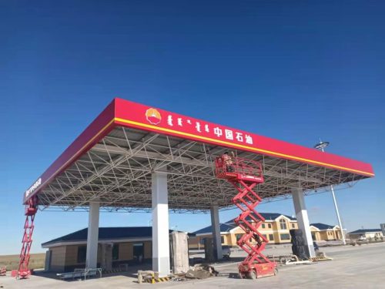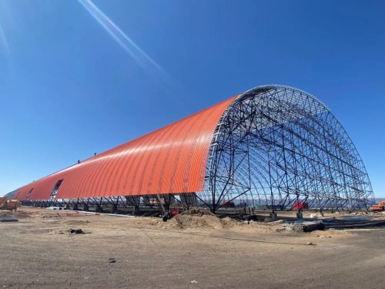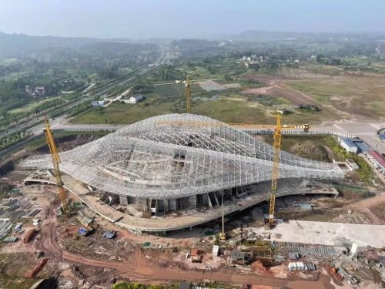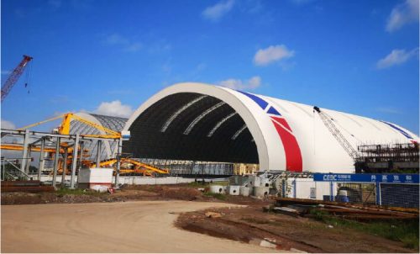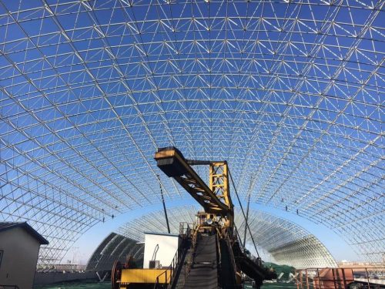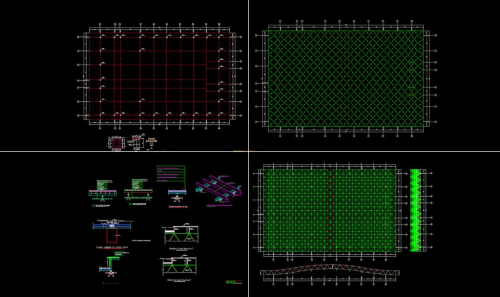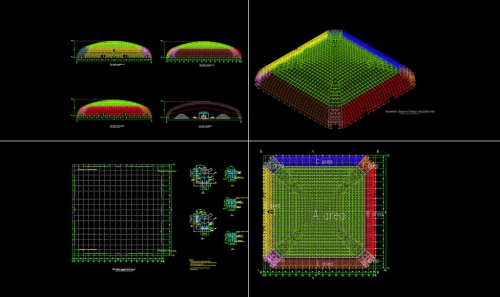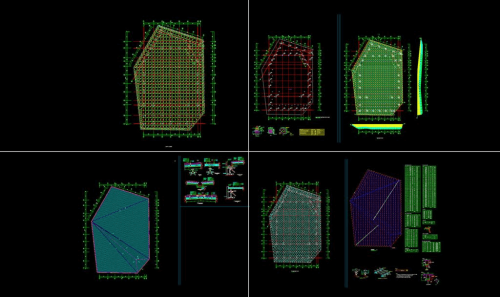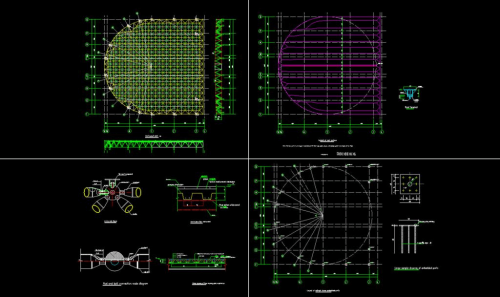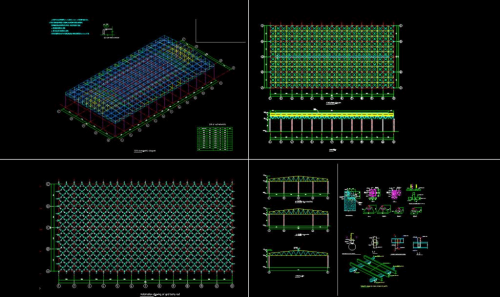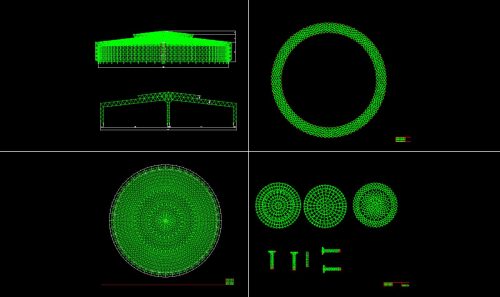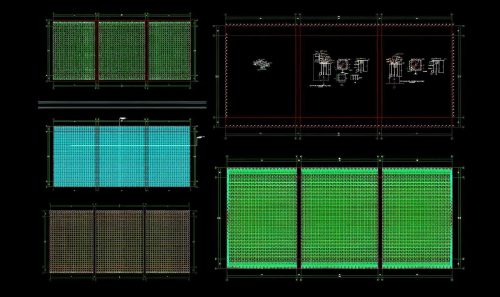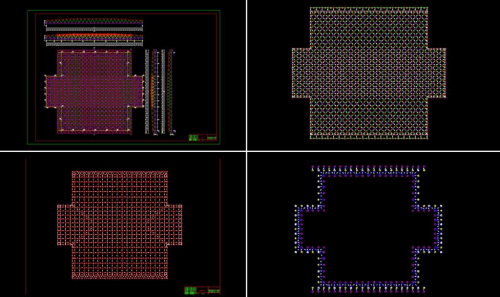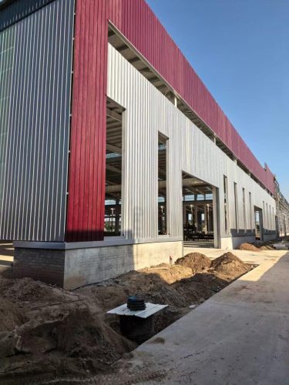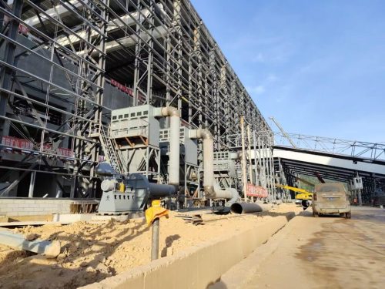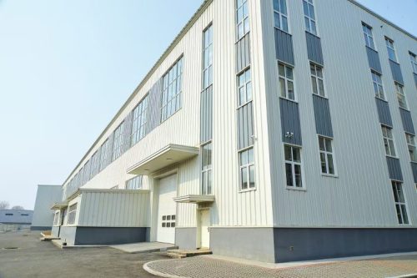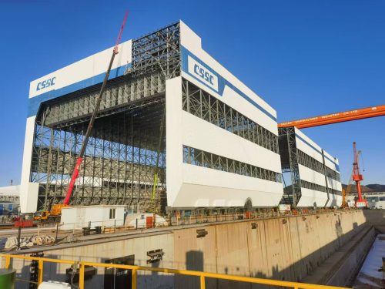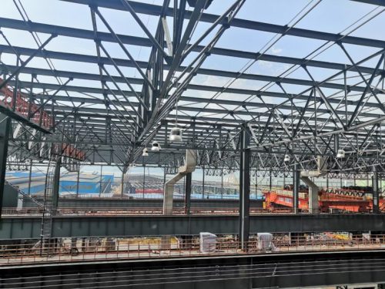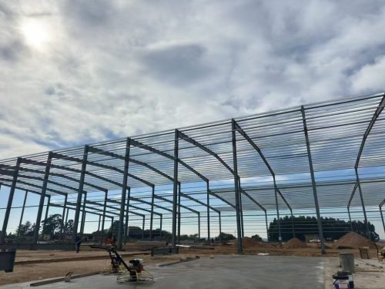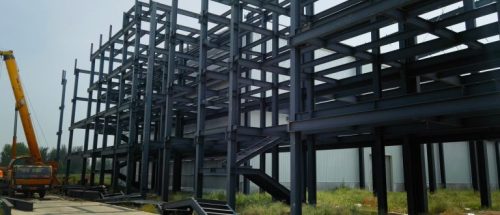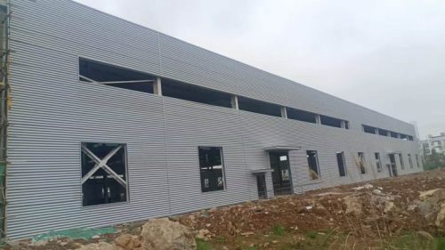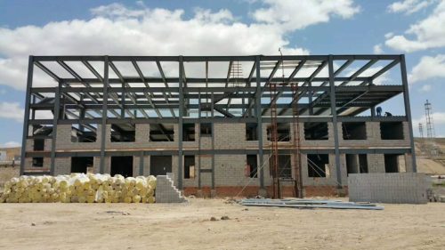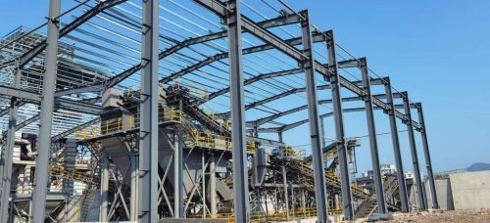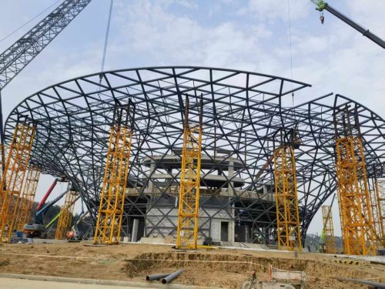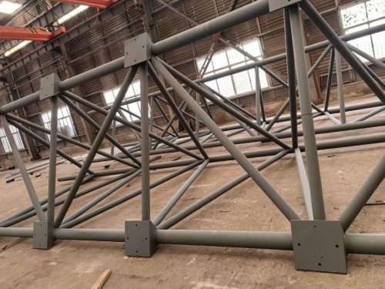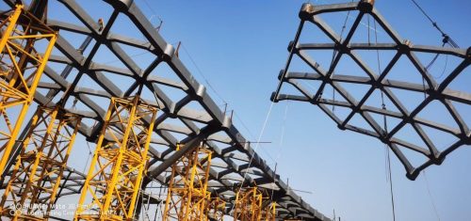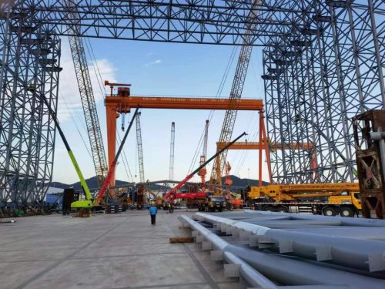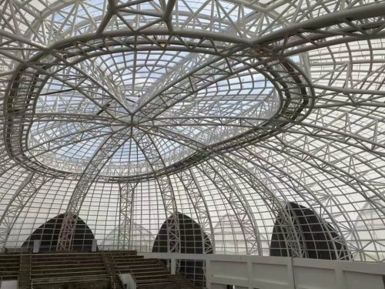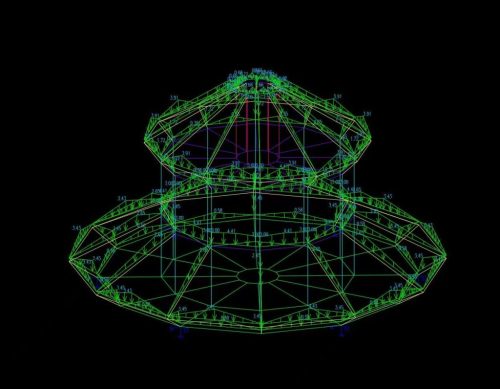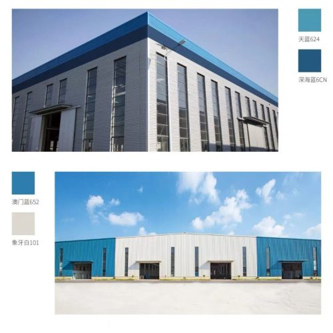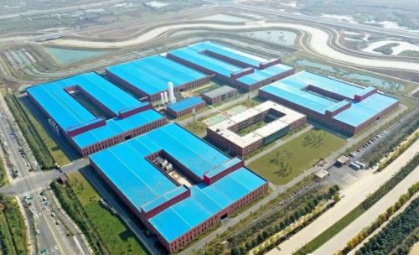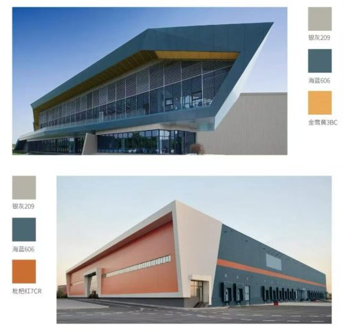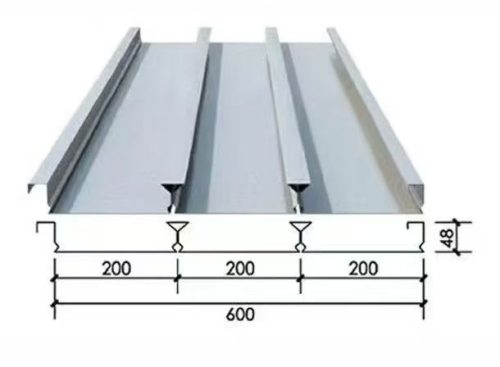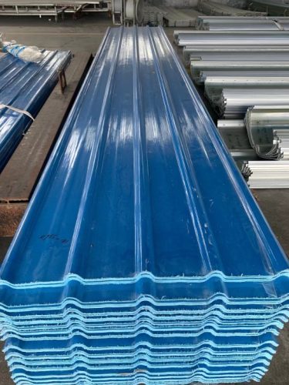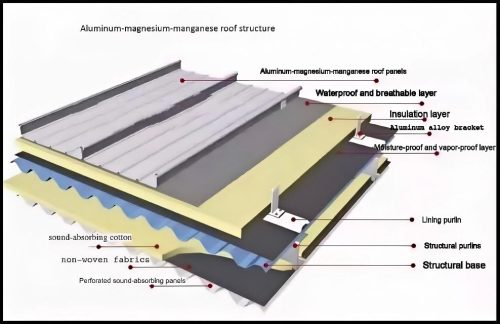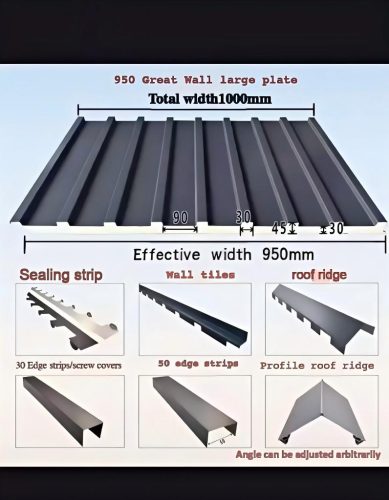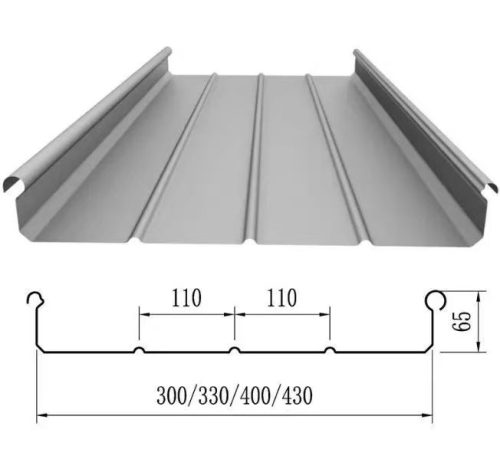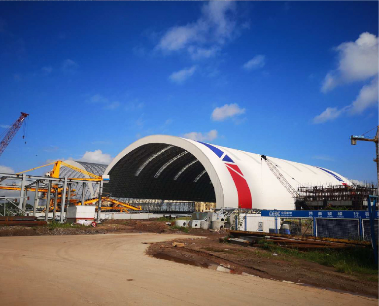Extreme Climate Load Response Solution for Steel Space Frame Structures
As climate change accelerates, extreme weather events such as blizzards, typhoons, and heavy snowfalls are becoming increasingly frequent and intense. For architects and structural engineers, ensuring the resilience of steel space frame structures under such conditions has become a critical design priority—especially for public buildings like gymnasiums, airports, and transport hubs located in high-risk regions.
The Pain Point: Over-Standard Load Threat in Harsh Weather Zones
In many regions such as Hokkaido in Japan or coastal cities exposed to typhoons, traditional structural designs based on historical average loads are no longer sufficient. These areas often face extreme snow accumulation, high wind speeds, and cyclonic pressure differentials that can exceed design expectations. When space frame structures are subjected to over-standard loads, the risks include:
- Excessive deflection and deformation
- Structural fatigue or local failure
- Collapse of roofing systems
- Increased maintenance or replacement costs
- Safety hazards for public use
This leads to a pressing need for site-specific, performance-based solutions that can accurately model and respond to extreme climate forces.
The Solution: Wind Tunnel Testing + CFD Simulation + Customized Reinforcement Design
To enhance the reliability of steel space frames in extreme weather zones, a three-step integrated approach has proven highly effective:
1. Wind Tunnel Testing (Physical Validation)
Before finalizing the structural design, scaled models of the building can be tested in wind tunnels to simulate real-world wind effects. These tests help identify:
Wind pressure zones on complex roof geometries
Uplift forces at edges or corners
Vortex shedding behavior on curved or cantilevered sections
Wind tunnel data provides empirical validation for computational models and helps engineers determine the most critical stress points on the structure.
2. CFD Simulation (Computational Fluid Dynamics)
Advanced CFD modeling allows for in-depth virtual simulation of wind and snow load interactions with the structure in its real context. It accounts for:
- Site-specific wind directions and speeds
- Snow drift accumulation patterns
- Venturi effects in semi-enclosed spaces
- Simultaneous wind-snow load combinations
CFD results are used to refine structural member sizes, connection detailing, and load path continuity—ensuring the design is customized for local environmental forces.
3. Customized Reinforcement Design
Based on the insights from physical and digital simulations, engineers can develop reinforced load-bearing schemes, which may include:
- Increasing member thickness in critical zones
- Adding secondary bracing or support ribs
- Reinforcing node connections with high-strength bolts
- Introducing drainage design to prevent snow overloading
This adaptive approach ensures that each structure is tailored to its environment, improving safety, longevity, and cost-efficiency.
Case Study: Asahikawa Gymnasium, Hokkaido, Japan
A standout example of this approach is the Asahikawa Gymnasium located in Hokkaido, Japan—one of the coldest regions with heavy snowfall. The gymnasium features a steel space frame roof spanning a large open area with no interior columns.
Designers faced the challenge of seasonal snow loads reaching over 3 meters in depth, along with fluctuating wind conditions.
Solution Highlights:
Wind tunnel testing was conducted to simulate blizzard wind flow and snow deposition on the curved roof.
CFD analysis modeled potential snow drifts and stress accumulation over long periods.
The final structure incorporated reinforced top chords, custom snow-retention devices, and de-icing channels to prevent excessive load buildup.
This multi-level design process ensured that the structure met both aesthetic and safety standards, while maintaining low maintenance needs in one of Japan’s harshest climates.
Conclusion
In an era of unpredictable climate conditions, relying solely on standard codes and historical averages is no longer viable. The integration of wind tunnel testing, CFD simulation, and customized reinforcement design offers a scientifically grounded and performance-optimized solution for steel space frame structures exposed to extreme weather.
Whether building in a blizzard-prone northern region or a typhoon-affected coastal zone, this approach enables engineers and developers to create resilient, efficient, and future-proof architecture—without compromising design flexibility or safety.



